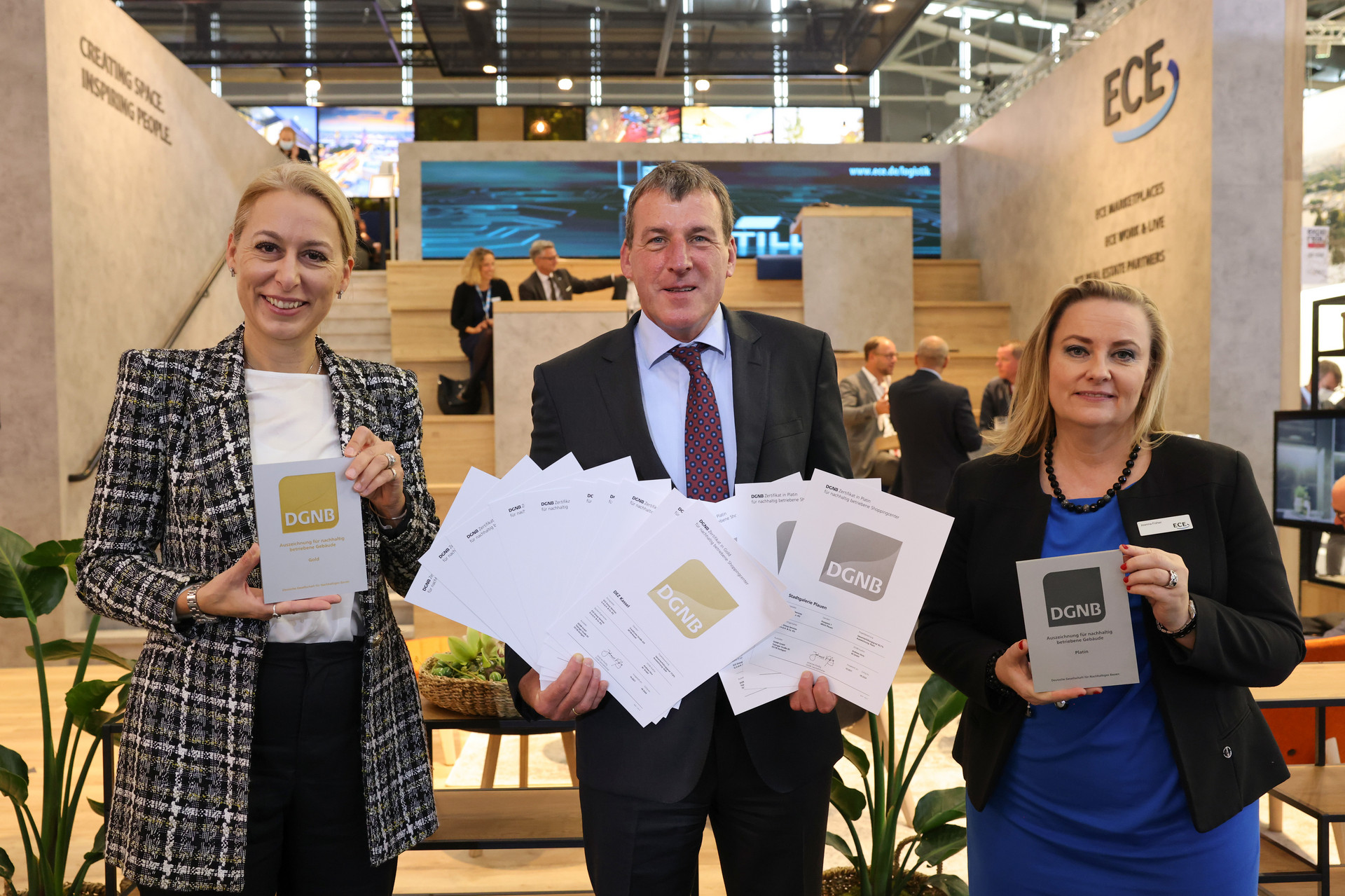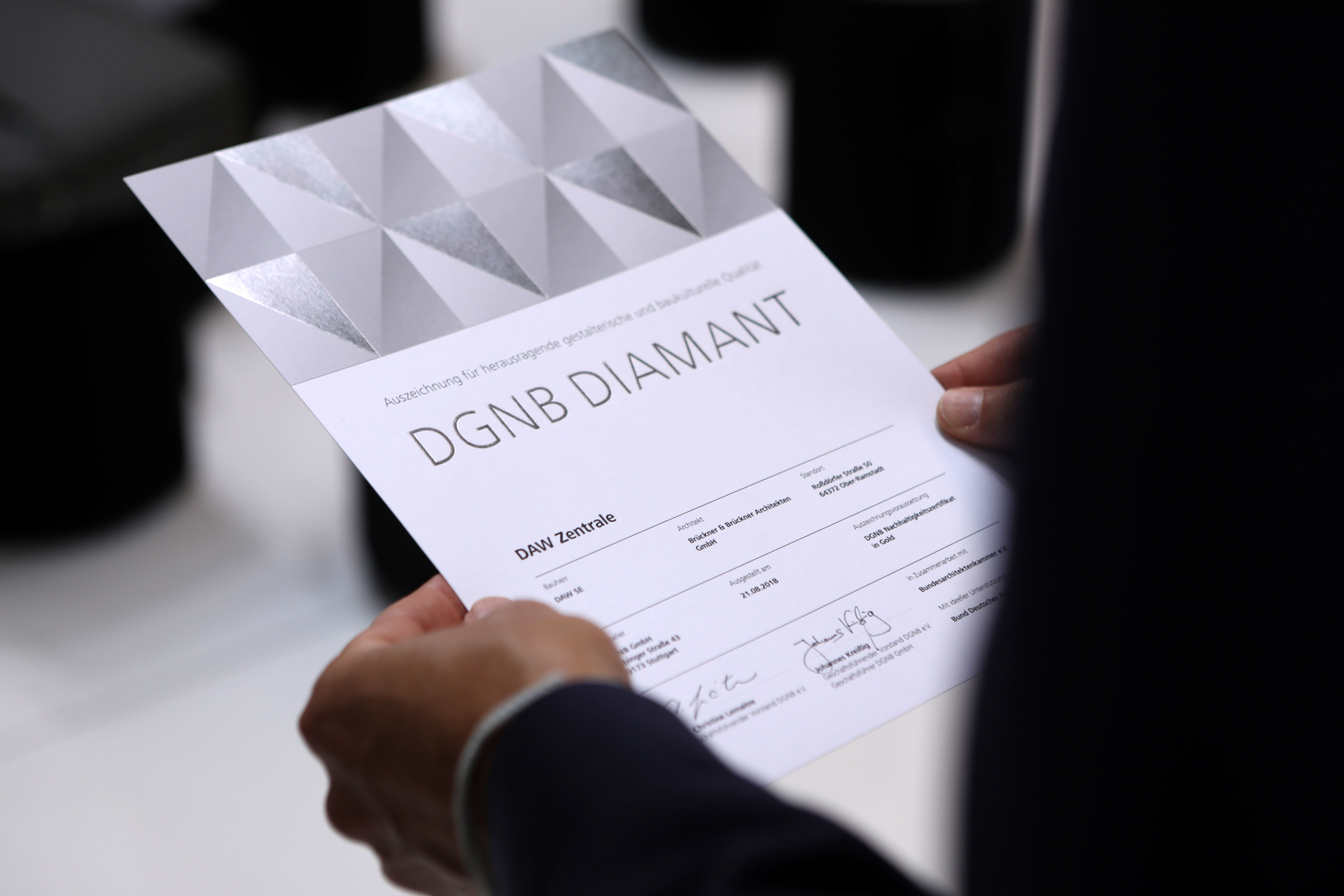We spend the majority of our time inside all kinds of buildings, especially our apartments and houses. As a result, the residential buildings we occupy have an important role to fulfil in offering us a place to relax and recuperate, covering a variety of situations. In addition to thinking about climate protection, circularity and future needs, when you plan, construct or renovate sustainable residential buildings, emphasis should also be placed on the quality of living and the well-being of those who use buildings.
As an instrument of planning and quality assurance, the DGNB System provides important support with the renovation or construction of small residential buildings, covering everything from detached and semi-detached houses to apartment blocks with up to twelve residential units. In addition to addressing environmental and economic issues, assessments focus on the factors that affect human comfort: sound insulation, thermal properties and visual factors. Why? Because these factors have a major influence on well-being.
The DGNB System for Small Residential Buildings is aimed at anyone who owns a residential building with up to twelve residential units and is planning and realising the renovation or new construction of a small residential building. These may be the actual owners of buildings, architects, developers of small residential buildings, energy consultants in their capacity as DGNB Auditors, modular/prefabricated house manufacturers (series certification), property developers, builders or skilled tradespeople.
- Healthy living thanks to pollutant-free materials
- High living standards for people at every stage in life
- Access to subsidies, e.g. federal funding for efficient buildings under the BEG scheme
- Buildings that are carbon-neutral in use, save energy, conserve resources and, ideally, are recyclable
- Property that holds its value throughout its entire lifespan
- Independently assessed quality
Certification criteria
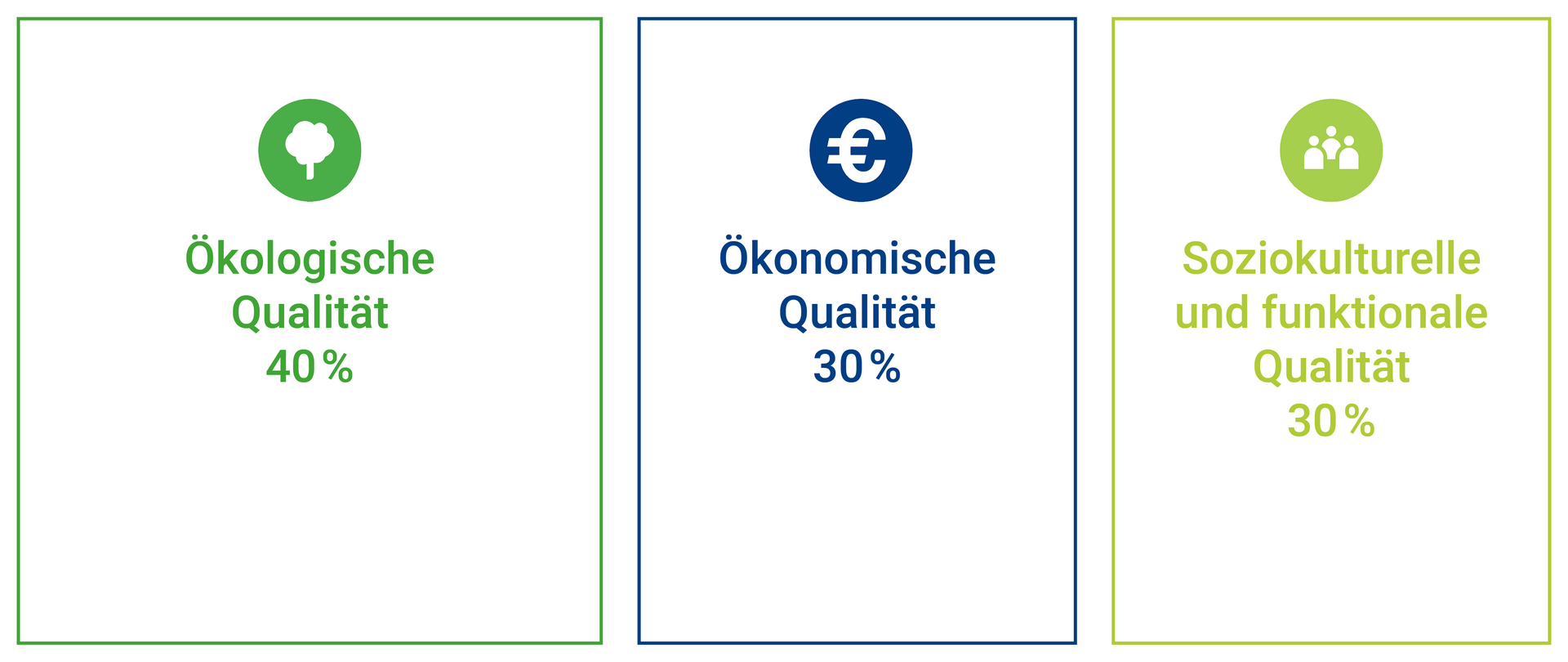
Rather than assess individual measures, structural elements or building components, the DGNB System evaluates the overall performance of a building based on criteria. If these criteria are met to a high standard, a building is awarded a certificate or pre-certificate in platinum, gold or silver.
Small residential buildings undergoing renovations or new construction are assessed according to 16 criteria covering three key areas: environmental, economic, and socio-cultural and functional quality. Version 2024 of the DGNB System for Small Residential Buildings – Renovation/New Construction is based on the criteria used for Version 2023 of the DGNB System for New Construction. These criteria were adapted to the special requirements of buildings used for housing with up to twelve residential units.
Six environmental quality criteria are used to assess the impact of small residential newbuilds and renovations on the global and local environment, as well resource consumption and waste generation.
- Climate action and energy (LCA) (ENV1.1)
- Local environmental impact (ENV1.2)
- Responsible use of resources (ENV1.3)
- Potable water demand and wastewater volume (ENV2.2)
- Land use (ENV2.3)
- On-site biodiversity (ENV2.4)
The six criteria used for socio-cultural and functional quality help with the assessment of buildings with respect to health, comfort, user satisfaction and key factors affecting the smooth functioning of buildings.
- Thermal comfort (SOC1.1)
- Indoor air quality (SOC1.2)
- Sound insulation and acoustic comfort (SOC1.3)
- Visual comfort (SOC1.4)
- Barrier-free design (SOC2.1)
- Functionality and mobility infrastructure (SOC3.1)
Checklists for DGNB Auditors
In developing Version 2024 of the DGNB System for Small Residential Buildings, we placed particular emphasis on making it easier for auditors to use. Accordingly, we’ve created checklists for criteria under ENV2.4, ECO2.4, ECO3.1, SOC2.1 and SOC3.1. Our aim was to offer support not only when working through these criteria but also when it comes to providing advice on projects, thus reducing the workload. All checklists can be found in the annexes of the relevent criteria in the criteria set.
Comparison with other assessment systems
While overhauling the certification system we also ensured it’s compatible with other evaluation systems. To find out more about the specific references made in documents to the EU taxonomy, the QNG sustainable building quality seal or UN Sustainable Development Goals (SDGs), see our comparison page.
Overarching goals and key topics
The overall aim is to preserve as many existing buildings as possible, to ensure buildings become climate-neutral as quickly as possible and to generate and use renewable energy on site.
- Measurable contributions to sustainability goals
- Preservation of the building stock
- Life cycle assessments
- Climate protection roadmaps for achieving climate-neutral building use
- Generation and use of renewable energy
- Climate adaptation measures
- Preventation of damage caused by natural hazards
The idea here is to enhance the well-being and health of building users and thus support building use in the long term.
- No harmful substances
- Measurements for quality assurance purposes
- Individual measures to promote the quality of living/outdoor spaces
- Raising awareness of barrier-free design
- Adaptability of residential areas to future living situations
- Promotion of the transition to green transport solutions
- Documentation that supports building use in the long term
- Knowledge of life cycle costs (energy and carbon footprints)
- Building resource passports
- Enabling access to funding
The aim in this area is to encourage people to consider how building parts, materials and substances will one day be reused or recycled, even before embarking on a building project. This makes it easier to select environmentally friendly, durable, reusable or recyclable products.
- Dealing with existing buildings
- Circular, secondary, recyclable materials
- Use of durable materials
- No harmful substances
- Supply chain due diligence
- Building documentation
The aim here is to raise awareness of biodiversity issues, to support corresponding measures on site, to promote outdoor water management and to reduce the use of tap water.
- Use of grey water
- Use of rainwater
- Infiltration, evaporation, storage of non-potable water
- Use of water-saving products
- Promotion of outdoor biodiversity through individual measures
The aim with sufficiency is to determine which measures (or what aspects of convenience) are actually necessary and which aspects can be dispensed with in the interests of sustainability.
- Consultation sessions to provide advice during project planning
- Minimal land use
- Avoidance of sealing
- Flexibility and building adaptability
The DGNB Certificate
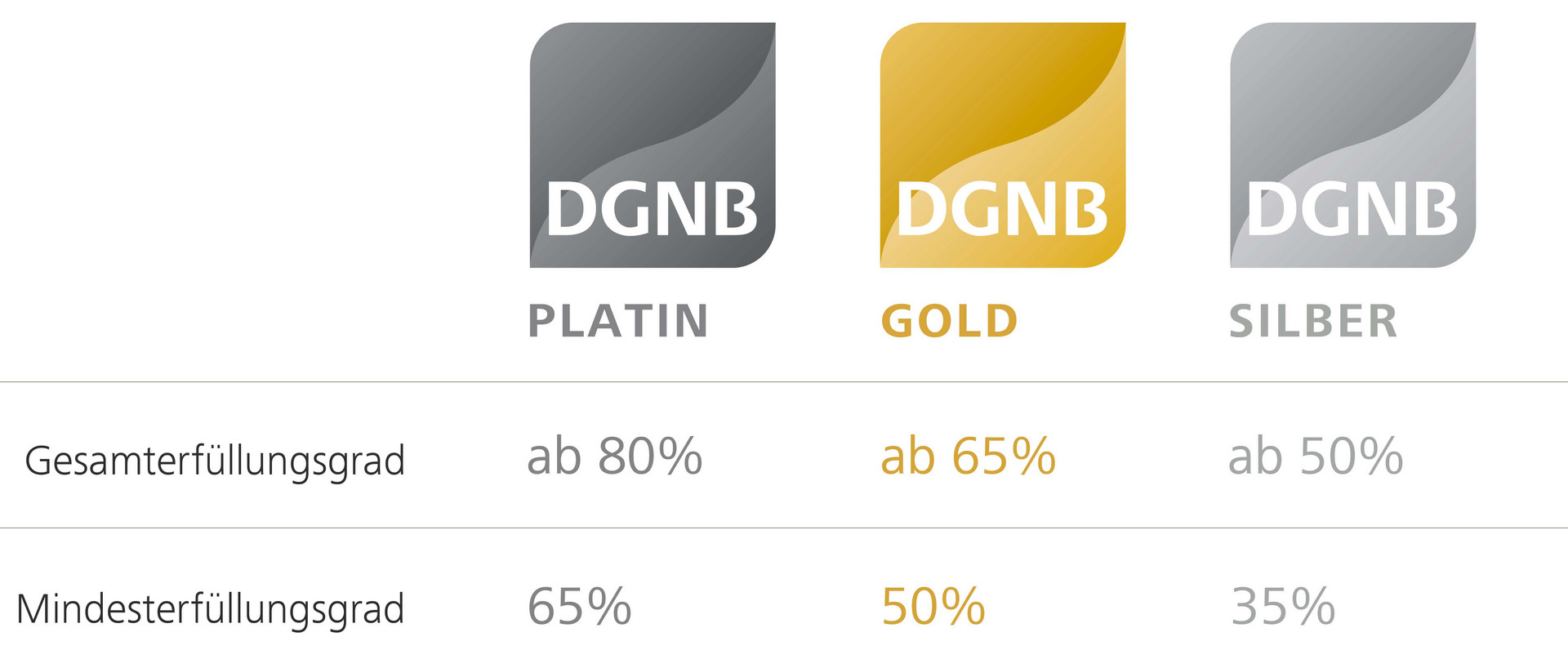
Similar to other types of DGNB certification, the DGNB System for the Renovation or Construction of Small Residential Buildings bases assessments on fulfilment levels, or what we call a performance index. A ‘total performance index’ is calculated by evaluating individual criteria. The highest level of certification is platinum. Buildings that achieve a total performance index of 50% receive a DGNB Certificate in silver. Buildings with a total performance index of 65% or higher receive a DGNB Certificate in gold. To be awarded a DGNB Certificate in platinum, a building must achieve a total performance index of at least 80%.
Our aim at the DGNB is to promote uniformly high standards of building performance. As a result, a high score on the total performance index alone is not sufficient to obtain a certificate. A building must also achieve minimum scores across all three areas in order to achieve a corresponding certificate level. For example, to achieve platinum, the required performance index score is at least 65% across all three areas. A performance index of at least 50% is required for a certificate in gold. For silver, the cut-off is 35% per area.
Certification fees
- Plausibility check for the DGNB pre-certificate (one round of verification)
- Conformity check for DGNB Renovation/New Construction certification (two rounds of verification)
- Verification of standards achieved for the QNG sustainable building quality seal
| DGNB members | Non-members | |
|---|---|---|
| Single/two-family homes (max. 2 residential units) | 950 € | 1450 € |
| Apartment blocks (max. 5 residential units) | 1450 € | 1950 € |
| Apartment blocks (6 to 12 residential units) | 2250 € | 2950 € |
All fees are subject to the statutory VAT.
Fees for checking the ESG verification criteria for the EU taxonomy (optional)
| DGNB members | Non-members | |
|---|---|---|
| Single/two-family homes (max. 2 residential units) | 1250 € | 3000 € |
| Apartment blocks (max. 5 residential units) | ||
| Apartment blocks (6 to 12 residential units) |
All fees are subject to the statutory VAT.
Certification requirements
At the time of certification, no more than three years should have passed since the renovation, completion or (re)commissioning of a building. If certification is intended for renovations or a new construction project, and renovation, completion or (re)commissioning took place more than three years ago, this must be discussed with the DGNB Office. To do so, a DGNB Auditor must submit a project-specific request for certifiability (PCQ) via the DGNB System Software before registering a project.
Ongoing development of the certification system for small residential buildings places even greater emphasis on the principle of minimum requirements for all aspects that are non-negotiable in sustainably planned and constructed buildings. This is particularly the case when it comes to future viability. Some minimum requirements are mandatory in order to be certified at all. Others are a prerequisite for obtaining a DGNB Certificate at the highest level of platinum.
Minimum requirements for all buildings:
- ENV 1.1 Climate action and energy (life-cycle assessment)
Indicator 2.1.1: Disclosure of life cycle assessments and a non-renewable primary energy balance in keeping with the defined format.
Indicator 2.3.1: For buildings not designed to run with net zero greenhouse gas emissions, a climate action roadmap must be available for climate-neutral operation. Target years should correspond to national targets. - ENV1.3 Responsible use of resources
Indicator 1.1: At least 50% (by mass) of permanently installed timber or wood-based materials come from certified, sustainably managed sources.
Requirements regarding use of natural stone must also be observed. - ECO3.1 Project planning
Indicator 1.1: Consultation as a basis for requirements planning.
Indicator 2.2 in the case of refurbishments: An (expert) risk assessment.
Indicator 2.3: Justification for the necessity of deconstruction. - SOC1.2 Indoor air quality
Indicator 2.2: Evaluation of the indoor air concentration of volatile organic compounds by means of indoor air quality measurements.
Alternatively to indicator 2.2: Observance of quality level 3 under criterion ENV1.2, Indicator 1.1: Local environmental impact. - SOC2.1 Barrier-free design
Indicator 1.1: In the case of residential buildings with up to 5 residential units, a consultation on the adaptability of residential areas to future living situations must be demonstrated as a minimum requirement.
Alternatively, barrier-free design measures have been implemented and QL1 max. 2 RUs/QL1 max. 5 RUs must be adhered to (indicator 2.1).
Indicator 6.1: In the case of residential buildings with 6 RUs and above, quality level 1 max. 12 RUs must be adhered to.
Additional minimum requirements for buildings aiming for a DGNB Certificate in platinum:
- ENV 1.1 Climate action and energy (life-cycle assessment)
Indicator 2.3.3: Evidence that a building is designed for net zero greenhouse gas operation at the time of completion. - ENV1.2 Local environmental impact
Indicator 1.1: Observance of quality level 3. - ENV1.3 Responsible use of resources
Indicator 1.1: At least 80% by mass of permanently installed timber or wood-based materials originate from certified, sustainably managed sources.
Requirements regarding use of natural stone must also be observed. - ENV2.2 Potable water demand and wastewater volume
At least 45 points achieved under this criterion. - ENV2.3 Land use
Indicator 1.3: Use of brownfield land within an existing settlement structure.
Alternatively to indicator 1.3: Fulfilment of the target biodiversity index in indicator 2.2. - ENV2.4 On-site biodiversity
Indicator 1.3: At least 40 points achieved by implementing measures that promote biodiversity. - ECO3.2 Construction process and project handover
Indicator 5.1: Building record.
Indicator 5.2: Building resource passport.
Indicator 5.3: Conversion, repurposing and deconstruction instructions. - SOC1.2 Indoor air quality
Indicator 2.2: Indoor air measurements have been performed in the building and these measurements have found TVOC levels of less than 1,000 μg/m³ and formaldehyde values of less than 60 μg/m³. - SOC2.1 Barrier-free design
Indicator 3.1 and indicator 3.2: For single- and two-family homes (max. 2 residential units) or multi-family homes (max. 5 residential units), the requirement for outside facilities and external access of the property is met according to QL3 max.2/max. 5 RU. Step-free and threshold-free access to the main entrance of buildings is possible; areas where people can move around are in place.
Registering projects
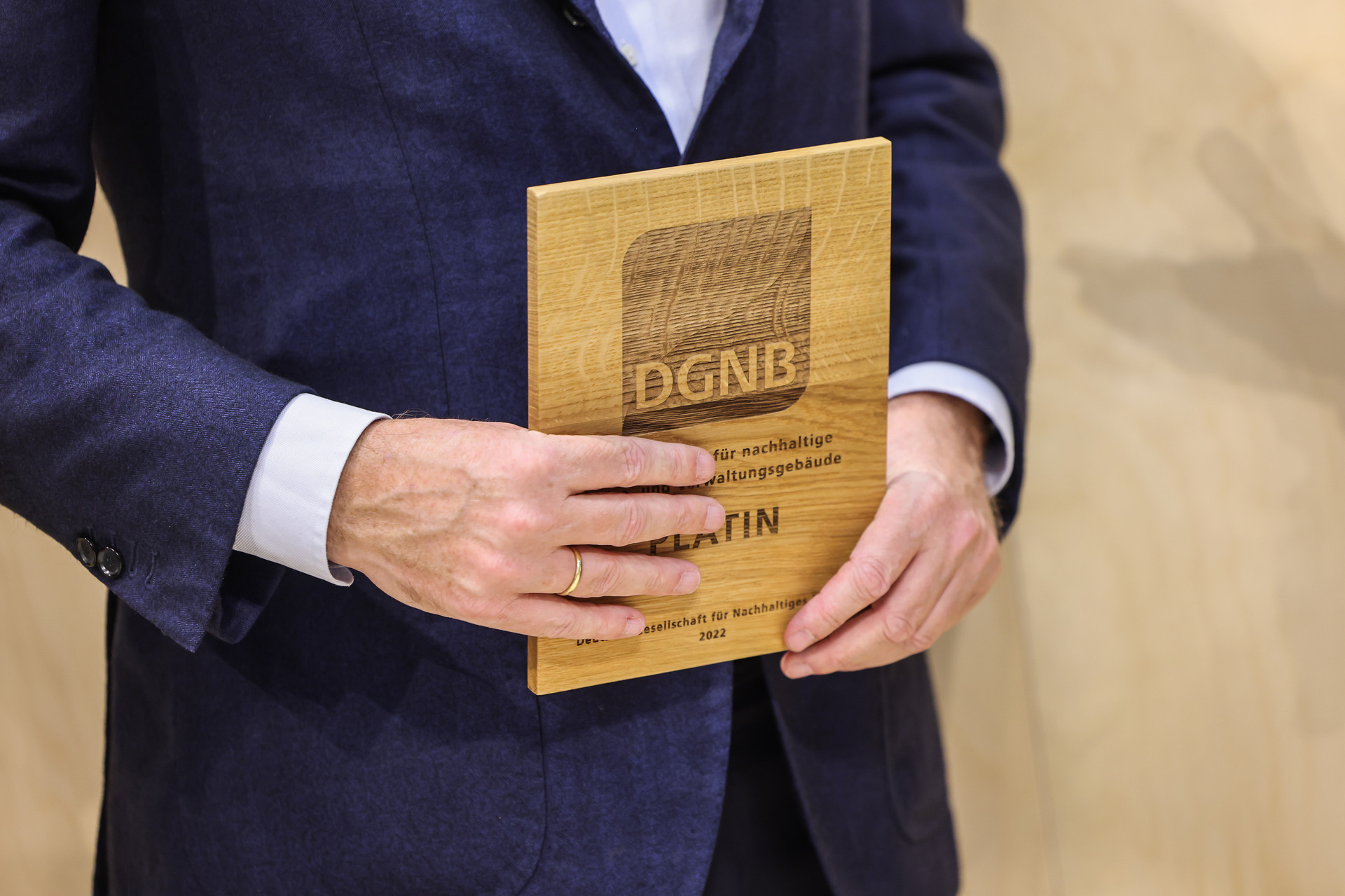
To register a project, clients must first engage a DGNB Auditor. Once on board, the auditor can register the project. Auditors provide support during the entire process and look after They can work on projects throughout the world and typically specialise in specific DGNB schemes.
For small residential buildings (up to 12 residential units), the current 2024 version of Small Residential Buildings - Renovation/New Construction applies. Exceptions are made for projects that have already been pre-certified under a previous version of the scheme. Such projects may also be registered for certification under the same version.
Further information

Kleine Wohngebäude: Gegenüberstellung DGNB und BiRN
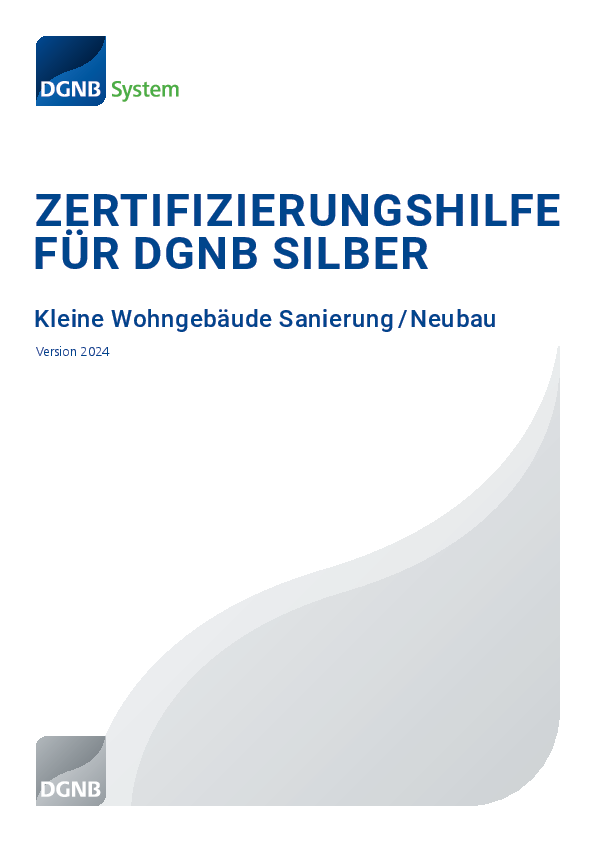
Zertifizierungshilfe für DGNB Silber – Kleine Wohngebäude Sanierung / Neubau, Version 2024
FAQs
The following options are available for certifying terraced houses used for residential purposes:
- Option 1: ensemble certification
With ensemble certification, initially one dwelling in a terrace is certified according to the residential units that are already in place (e.g. one residential unit). Further identical units are then certified at a reduced price. Also, less effort is required for documentation. A separate Buildings Energy Act (GEG) certificate is required for each dwelling unit and a separate certificate is issued for each unit. If you want to apply for a government subsidy, the KfW list of technical FAQs has to be met for terraced houses. A project-specific request for certifiability (PCQ) is always required for ensemble certification. - Option 2: overall assessment
If you want an entire terrace to be assessed as one building under a single certificate (spanning all dwelling units), requirements must be fulfilled based on the sum of all residential units. If a terrace comprises 10 units, each equivalent to a single residential unit, requirements must be met for 10 residential units. If a terrace contains more than 12 residential units, certification is only possible under Version 2023 of the DGNB System for New Construction or Version 2021 of the DGNB System for Renovation. A Buildings Energy Act (GEG) certificate is required for the entire terrace. If you’re seeking a government subsidy for 6 or more residential units, special Sustainable Building Quality Seal (QNG) requirements must be met. The technical FAQs of the KfW scheme must also be complied with. If you have any questions regarding funding, please contact the KfW directly.
The aim of this system is to support the planning and optimisation of small residential buildings and to serve as evidence in obtaining government subsidies (e.g. federal funding for efficient buildings under the BEG scheme ). It’s therefore ideal for private building owners, architects, property developers, energy consultants, builders, construction companies and tradespeople who want to ensure that standards remain transparent, validated and are thus guaranteed.
Manufacturers of modular or prefabricated housing may also be interested in the option of serial certification.
Version 2024 of the DGNB System for Small Residential Buildings - Renovation/New Construction is basically a revision or update of the existing DGNB System for Small Residential Buildings, Version 2013.2. Version 2023 of the DGNB System for New Construction simply served as a basis for this revision. Among the key changes that were made to the 2013.2 version of the DGNB System for Small Residential Buildings is that the system has been streamlined and simplified. For example, as of now the number of criteria has been reduced from 28 across six topics to just 16. In addition, new weightings have been applied to the criteria, which now also only cover three topics: environmental, economic, and socio-cultural and functional quality. In addition to newbuilds, the 2024 version of the system now also includes renovations in order to simplify the process of renovating single-family homes and small multi-family homes/apartment blocks.
Version 2024 has also been improved to make it easier for auditors to work with the system, especially within the context of Federal Funding for Efficient Buildings (BEG) with the QNG Sustainable Building Quality Seal. For example, there are now checklists and auditors can align with project processes by following the specific phase of each criterion. Please note that despite these changes, the DGNB System is not directly linked to QNG requirements. What counts for certification is the DGNB total performance index (i.e. the overall degree of fulfilment); QNG requirements must nonetheless be taken into account in addition to DGNB criteria.
Buildings are assessed as a renovation or newbuild (new construction) depending on the predominant share of floor area. In addition, buildings must be categorised as one of the following:
- 1 or 2 residential units: single-family houses (with granny flat); two-family houses; semi-detached houses with one owner
- 3 to 5 residential units: small multi-family homes
- 6-12 residential units: multi-family homes
Requirements are different depending on these categories, which are stipulated accordingly within the criteria. There are different requirements for the following criteria:
- Sound insulation and acoustic comfort (SOC1.3)
- Visual comfort (SOC1.4)
- Barrier-free design (SOC2.1)
- Functionality and mobility infrastructure (SOC3.1)
The DGNB System for Small Residential Buildings - Renovation/New Construction was developed specifically for residential buildings with no more than 12 residential units. It differs in both scope and requirements from Version 2023 of the DGNB System for New Construction and Version 2021 of the DGNB System for Renovation. To understand the differences, use the following rule of thumb: if a residential building contains 13 or more residential units, certification is only possible under Version 2023 of the DGNB System for New Construction or Version 2021 of the DGNB System for Renovation. Version 2023 of the DGNB System for New Construction and Version 2021 of the DGNB System for Renovation can also be applied to residential buildings with fewer than 6 residential units.
Yes. In addition to measuring indoor air quality, a variety of indicators have been laid down as minimum requirements. This is to safeguard standards across the board and ensure sustainability goals are fulfilled. Conducting and publishing life cycle assessments (LCAs) and preparing a climate action roadmap are minimum requirements, as is proof that at least 50% of permanently installed timber or wood-based materials come from certified, sustainably managed sources. We also require consultation sessions to be organised as a basis for requirements planning and the fulfilment of barrier-free access requirements. Renovations require an expert risk assessment, and any demolition measures undertaken must be justified. This also applies to existing buildings being extended through a new construction project (e.g. additional storeys).
The scope of each minimum requirement depends in part on the number of residential units.
QNG requirements and the EU taxonomy have been taken into account and can be verified using this system – in some cases as minimum requirements. Documentation showing comparisons with QNG requirements, EU taxonomy requirements and the SDGs can be found here as a download.
The requirements of the Level(s) European assessment and reporting framework were also taken into account when developing the new system. As soon as the new version of Level(s) is released, we will update and re-publish the comparisons.
Services covered by certification fees include a plausibility check for the DGNB pre-certificate (one round of verification), conformity checks for DGNB renovation or new construction certification (two rounds of verification) and a verification of achieved standards for the QNG sustainable building quality seal.
The cost of checking ESG verification criteria for the EU taxonomy is not included in certification fees and this can be requested as an optional service.
A series of workshops was held with key stakeholders to explore options. Members of the DGNB Technical Committee and a variety of other experts were also involved in developing the system. After a period of public consultation (commenting phase), we reviewed and evaluated feedback and integrated ideas into the new system.
Your contacts
Yvonne Potyka
Certification / Residential Buildings
- Phone: +49-711-722322-176
- Email: Y.POTYKA@DGNB.DE

